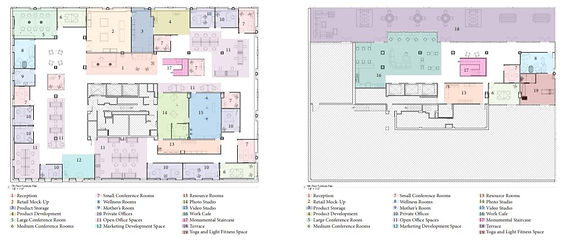interior design studio III projects
In Studio III, we continued working on commercial projects, but emphasized code and space planning requirements. The first project we worked on, NEXT Office, was part of Steelcase's student design competition, and was the largest project I have worked on to date.
NEXT OFFICE
NEXT is a clean beauty company run by a Korean-American entrepreneur. NEXT wanted a new office space on the 7th and 8th floor of a downtown NYC building, and wanted to incorporate elements of their values into the space. They had very specific requirements about what needed to go into each space and how big each space needed to be. A connecting staircase needed to be designed to connect each floor, and a mock retail space was needed as well.








THE GRANT TAPAS AND CRAFT COCKTAIL LOUNGE
The Grant is a 1920s Speakeasy-inspired tapas and craft cocktail lounge based in St Paul, Minnesota. I went with an Art Deco-inspired materials palette, while also staying modern to appeal to a variety of clientele. The light fixtures were chosen carefully and because they had the specific look I was going for.



